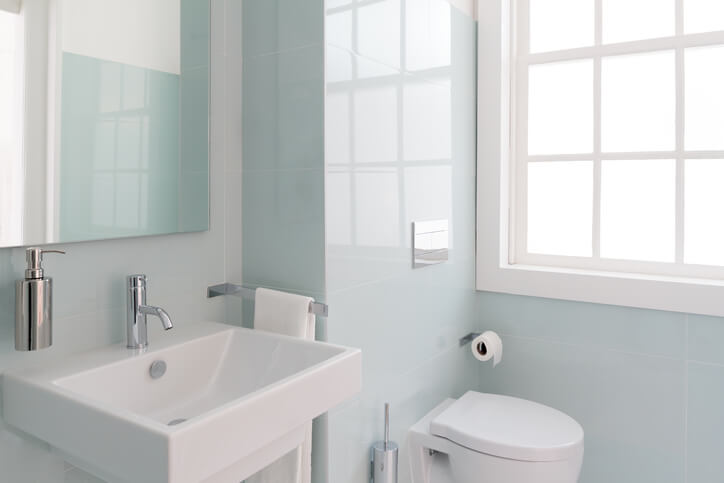Are you thinking of a small bathroom remodel? Remodeling your bathroom is a great way to spruce up the space and add to your home’s value. While any home remodeling project can be labor-intensive, bathrooms tend to be particularly tricky due to their size. How do you make the most of one of the smallest rooms in your home?
Remodeling a small bathroom allows you to exercise your creativity and enhance one of your home’s most common spaces. As it turns out, there are numerous ways to take a small room and maximize the space. Check out six tips for maximizing your small bathroom below.
When remodeling your small bathroom, one of the goals is to expand the space. There are various ways you can achieve this through different design techniques. Take a look at just six of them here:
1. Light Colors

Clean and fresh bathroom with natural light
If you want to make a small space appear larger, the easiest way is to create an optical illusion with colors. Light-colored walls make rooms look much bigger than they are. When choosing a color scheme for your small bathroom remodel, use light colors like white, cream, seafoam, or buttercream on the walls and other elements. You can then accent with other shades to mix things up.
2. Wall Nooks
When designing your new bathroom, create storage spaces built into the walls. Opting for wall nooks or niches instead of traditional shelving will maximize the space. If your storage fixtures protrude from your room, they’re occupying too much space in a small-as-it-is area.
3. Bigger Tiles
When working with a small bathroom, you may be inclined to choose smaller tiles for the walls. If you want to maximize the space, you should use bigger tiles instead. Bigger tiles will actually make the area appear larger, while smaller tiles will make the room appear more crowded.
4. Corner Sink
Whether it be a pedestal sink or one with storage space underneath, it’s less about the type of sink but rather where you place it.
When designing your small bathroom remodel, plan to set up the sink in the corner of the room. When you place the sink in the corner, you free up more space in the center of the space, making the room feel much bigger and far more open.
Many people make the mistake of putting their sinks in the center of the bathroom, where it takes up critical floor space and clutters the room quite a bit.
5. Clear Shower Curtain
You may already have a colorful, decorative shower curtain picked out for your new bathroom, but if you’re looking to maximize the space, this may not be the best choice. A clear shower curtain without any pattern or color will actually make the room appear much larger.
6. Built-In Medicine Cabinet
If you’re incorporating a medicine cabinet into your new bathroom remodel, be careful about its placement. There are two ways to install a medicine cabinet: out of the wall or built-in. A medicine cabinet that comes outwards from the wall will cut into your limited bathroom space. Instead, opt for a recessed medicine cabinet.
Contact Friel Kitchen & Bath Design Center
When you need help with a small bathroom remodeling project, look no further than the Friel Kitchen & Bath Design Center. Our team provides guidance and access to various building materials that will help you complete your remodeling project in no time at all.
We work directly with contractors and the homeowner to create the perfect remodel design for your bathroom, maximizing space and improving your home’s appearance. Call us today to find out more!
