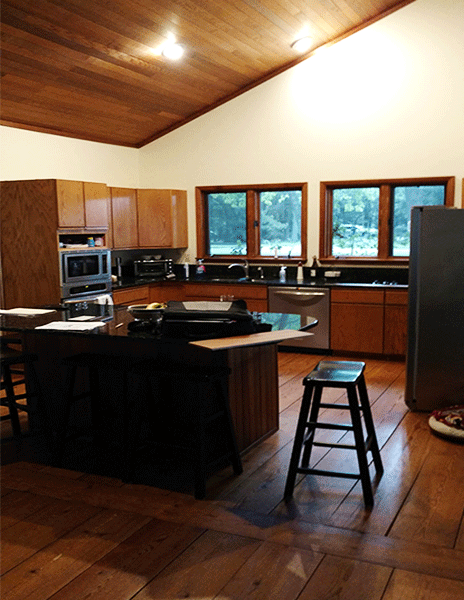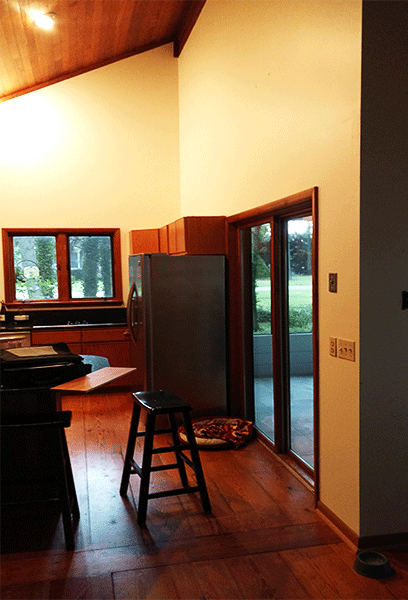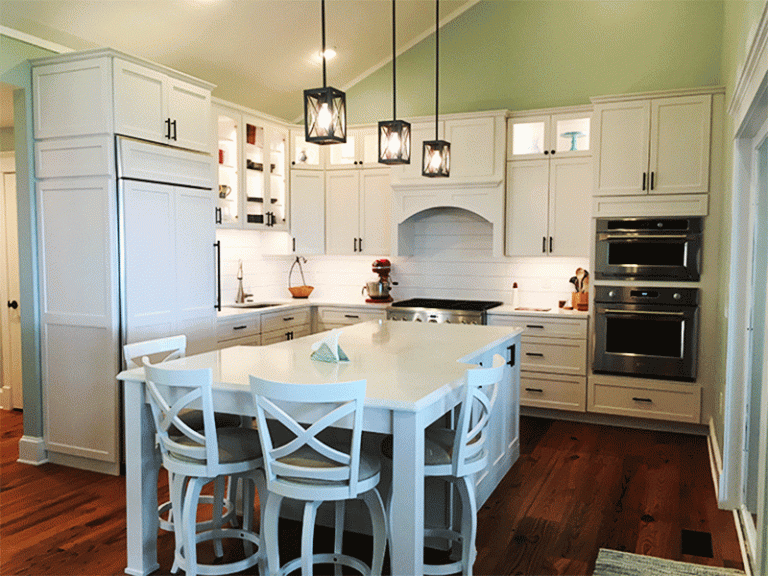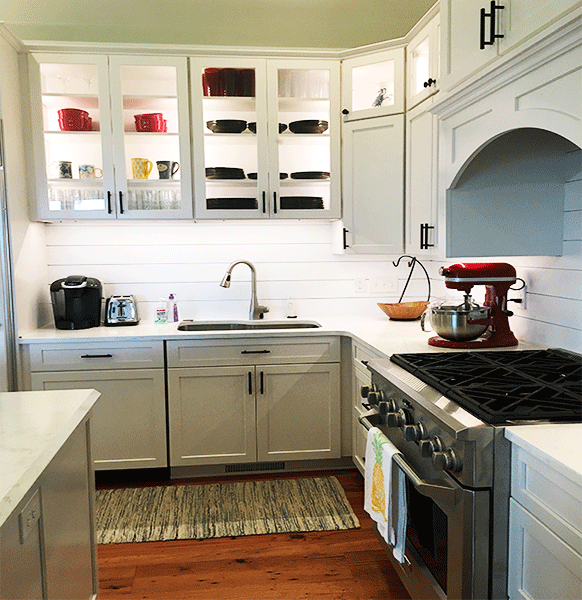At Friel Lumber Company, we also have a Kitchen and Bath Design Center. We work with our clients to redesign a space that needs to better fit their lifestyle. This could include a new design project or remodeling an existing space. Our team sits down and listens carefully to our clients to make sure space is transformed into the space of their dreams. Recently we sat down with the Castille family to discuss their kitchen remodeling project in their Maryland home.
Before
The homeowners’ goal was to have a stylish, open-concept kitchen with more storage capacity. The original kitchen was rather dark and constricted feeling due to the black granite countertops, dark wooden cabinets, and wooden ceiling. While the tall ceilings really should have allows the space to feel grand, it felt small. Altogether, the homeowners were looking for a brighter, airy kitchen to gather, cook and entertain. Here are some before images of the kitchen.

While we love wood elements, the dark floors, cabinets, and ceiling didn’t allow for a lot of light.

Charm and character were lacking in the kitchen, making it worthy of a complete makeover. The dark ceiling made it feel confining.
After
The key element of the design of this kitchen was to use more of the space with still making it feel bigger. The results of this kitchen remodeling project boast fabulous results. Some of the changes include the window that overlooked the neighbor’s yard was removed to help add additional cabinets. The beautiful wooden floors were kept intact, and the ceiling was painted white while the client went with a Pearl painted finish on Maple cabinets. This allows for better light in the room. Also, higher cabinets draw your eye up, making the room feel larger.
The client chose Omega Full Access cabinetry and the Blair door style. The countertops are Q-Stone quartz in Calacatta Vicenza with a unique Hollywood Bevel Edge on the island. The curved edge provides comfort for guests seated at the near end. Overall, the new white kitchen is bright, cheerful, and full of character.

The beautiful island serves as the focal point of the room, adding light and functional seating.

The Omega Full Access cabinets and under-cabinet lighting add soft light and warmth.
If you are looking into a kitchen remodeling project in your home, Friel Lumber’s Kitchen and Bath Design Center can help. We work with you to create a space that makes sense for your lifestyle and the flow of your home. Contact us today to schedule a consultation.
