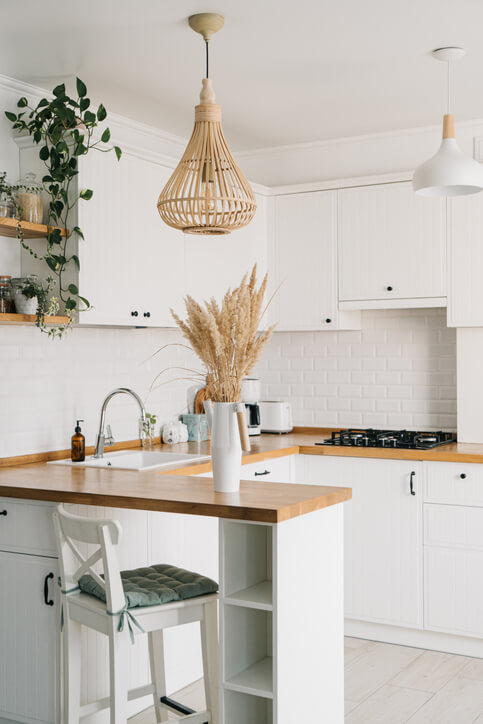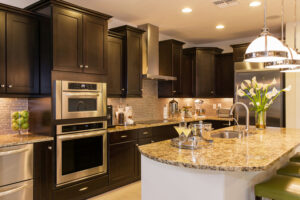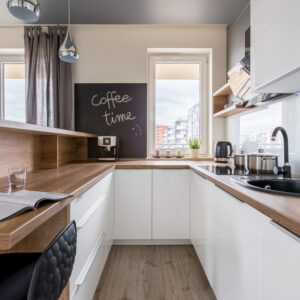Designing or redesigning your kitchen can be fun and exciting, but it can also be overwhelming. With so many choices to make and details to attend to, you may not even know where to start. Fortunately, there are many types of kitchen layouts you can turn to as a starting point. Once you’ve landed on one you like, things will be a lot more fun and exciting than they are overwhelming.
The Most Popular Kitchen Layouts

A U-shaped kitchen can get creative. It can be on three walls or have a build-out for seating.
To help you get started, we’ve collected this list of the most popular types of kitchen layouts. Find the one that speaks to you and start building the kitchen of your dreams. Oh, and don’t forget your kitchen remodel checklist.
The U-Shaped Kitchen
The U-shaped kitchen is among the most popular kitchen layouts due to its versatility. It’s great for both large and small kitchen areas and provides ample room for cooking. This layout is simple: A stovetop, sink, dishwasher, and fridge are arranged in a semicircle with an island in the center. The spacing provides room for multiple people to work together when cooking and reduces overall crowding. The use of one area won’t cause traffic in front of another unless the area is particularly cramped.
The Peninsula Kitchen
The peninsula kitchen is perhaps the most popular of all kitchen layouts. It’s similar to the U-shaped kitchen, only instead of an island, it has a peninsula extending from one wall. This allows for more storage, making it ideal for anyone trying to optimize limited space. If your area is not too big, but cooking space is a priority, the peninsula is an ideal layout for you.
The Island Kitchen
The island kitchen layout uses an island in the center of the kitchen for extra counter space and more. You might decide to add a stovetop or sink to your island and cabinetry beneath it. The island can also offer extra space for dining. This layout is ideal for open-plan designs.

Kitchen islands can add a lot of function to a space. It can be additional seating, a prep area, and more.
The L-Shaped Kitchen
One of the best of all kitchen layouts for maximizing space is the L-shaped kitchen. This layout fits all appliances on two walls or one wall with a peninsula. That makes it great for smaller homes or homes with an open layout. L-shaped kitchen layouts generally keep the sink, dishwasher, and fridge along one wall and the stove on another. You can also create more space by adding an island in the middle.
Keep in mind that this design isn’t the best for larger areas because it winds up spacing out the appliances too far. Too much space between your appliances makes cooking a bit of a headache.

Galley kitchens are great for small spaces like apartments and condos. You’ll also find them in historic row homes.
The Galley Kitchen
This layout places all of your appliances along a single walkway. It’s an economical way to include everything you need and nothing you don’t. The galley kitchen layout also makes cooking more efficient, as everything you need is always nearby. However, things can get a bit cramped with this layout, and through traffic can be a headache.
The Single-Wall Kitchen
If you’re looking for an effective and attractive layout that’s also inexpensive, consider the one-wall kitchen. This layout condenses your whole kitchen onto one single wall. The single-wall design does reduce counter space and cabinetry, but those are also the most expensive aspects of kitchen design. This layout also opens up space in your home if you’re looking for some breathing room.
Redesigning Your Kitchen?
Friel Kitchen & Bath Design can help you create the kitchen of your dreams. If you’re struggling to come up with the perfect design for your home, contact us, and we’ll be happy to help you out.
