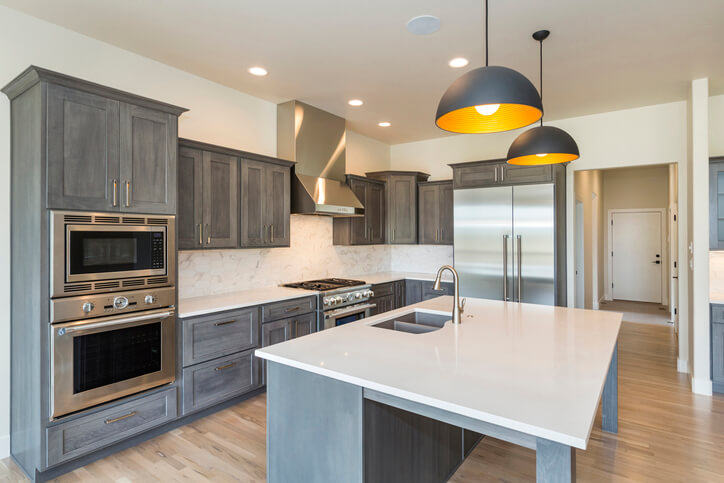If you know anything about kitchen functionality (or you just happen to have a kitchen yourself), you may have heard of the “working triangle” or the “ kitchen triangle” design. The decades-old design concept implies that a kitchen’s three main work areas will always connect to form a triangle shape. Specifically, the sink, the refrigerator, and the stove. Now, take a moment and think about the layout of your kitchen. Can you find the triangle hidden in there? We’re willing to bet you can. Learn more about this popular design style below.
Purpose and Popularity

As seen in the image above, the main areas of the kitchen (sink, stove, and fridge) are strategically placed to form a triangular shape or a kitchen triangle.
Simply put, the kitchen triangle is one of the more popular standards in the design industry because it makes meal prep and cooking easier. The main areas of the kitchen (sink, stove/oven, and refrigerator) are strategically placed and spaced out to allow the cook to move freely. Thus, creating a rotational movement between the tasks of cooking (stove), food prep (sink), and storage (refrigerator). This ultimately helps to solve the wide array of issues relating to comfort, traffic flow, and efficiency in the kitchen.
The Rules of the Kitchen Triangle
Distance matters when it comes to the triangle. The space between these 3 points should not be not too far or too close as this disrupts the flow. When points on the triangle are too close, you can imagine the chaos. For instance, refrigerator doors may hit cabinet doors or drawers, and sinks may be too close or too far away from the stove.
According to guidelines from the National Kitchen and Bath Association (NKBA), the distance between all three triangle sides should not exceed 26 feet. That being said, no two points should be less than 4 feet or more than 9 feet apart. Also, no major traffic patterns should flow through the triangle.
Is it Suitable for Every Kitchen?
To put it simply, no. The kitchen triangle is just not always realistic or conducive to every kitchen design out there. In fact, many designs are moving away from this layout. Oftentimes, there isn’t enough space to set one up – which is the case for small galley style or U-shaped kitchens. Nor would this design work for a linear kitchen, where all of your cabinets and appliances are on one wall.
In addition, the triangle may not be suitable for larger kitchens or modern designs. According to the NKBA, it isn’t necessary for open-concept styles either as they have kitchen “zones” built in. As a result, kitchen flow and functionality is made easier with the help of large island prep stations, prep sinks, etc.
Design Your Dream Kitchen at Friel Lumber
Overall, when designing a kitchen, the classic triangle is still a great way to go. But, sticking to the rulebook doesn’t always work for everyone or every kitchen. Your specific needs should always come first. So, pay attention to your most-used work zones, what your storage requirements are, and go from there. You may just end up with a triangle in the end.
And, if you feel lost in the design process, come down and talk to the folks at Friel’s Kitchen and Bath Design Center. We have helped many Maryland homeowners redesign their kitchens to fit their needs. Contact us today to learn more.
